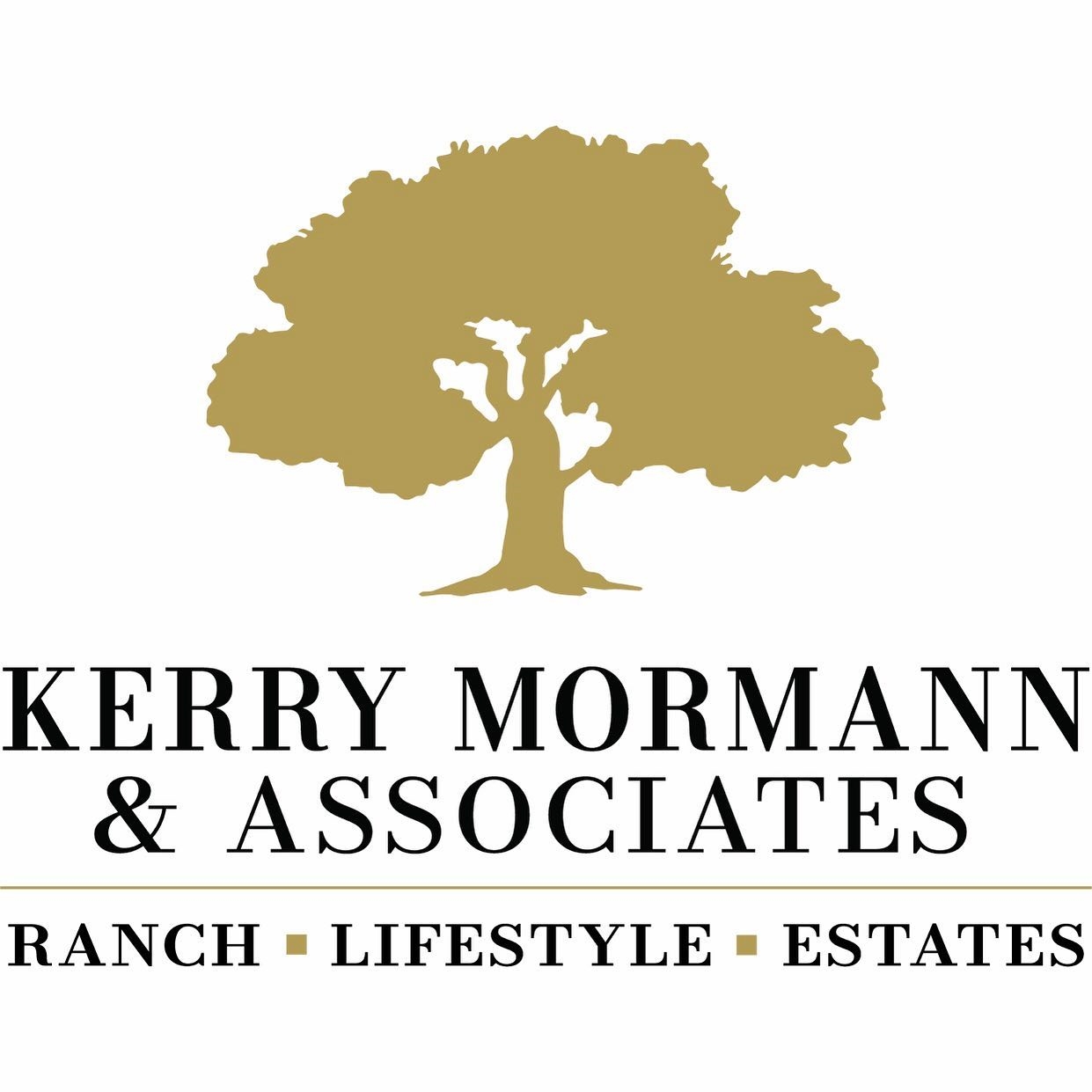The median home value in Ballard, CA is $1,129,500.
This is
higher than
the county median home value of $735,000.
The national median home value is $308,980.
The average price of homes sold in Ballard, CA is $1,129,500.
Approximately 63% of Ballard homes are owned,
compared to 24% rented, while
12% are vacant.
Ballard real estate listings include condos, townhomes, and single family homes for sale.
Commercial properties are also available.
If you like to see a property, contact Ballard real estate agent to arrange a tour today!
Learn more about Ballard.
Welcome to 1729 Cottonwood Lane in Ballard, this charming home offers 4 bedrooms plus an office and 3 bathrooms across 2,684 square feet of living space, all set on a level 1+/- acre parcel. Upon entering, you're greeted by a warm and inviting living room with vaulted ceilings and fireplaces in the family room, dining room, and patio, creating cozy gathering spaces throughout the home. The country kitchen boasts ample cabinetry, a farmhouse sink, kitchen island, stainless steel appliances, and granite countertops. Adjacent to the kitchen is a breakfast nook with built-in cabinetry and sliding glass doors leading to outdoor patios. The primary bedroom is a retreat in itself, featuring built-in bookcases, vaulted ceilings, sliding glass doors, and an attached office with built-in desk and cabinetry. The primary bath is luxurious with a soaking tub, two vanities, a walk-in shower, and two walk-in closets. Another ensuite guest bedroom also features sliding glass doors for private outdoor access. Step outside to discover the resort-style amenities including a covered patio with an outdoor kitchen equipped with a BBQ, sink, refrigerator, and dishwasher. Enjoy the pool with a waterfall feature, a relaxing spa, and a pool house with a kitchenette for added convenience. A covered breezeway leads you to 3 car garage + 2 additional offices. The property is adorned with mature landscaping, fruit trees including apple, apricot, lemon, lime, and persimmons, and a garden area for those with a green thumb. Three covered paddocks + a turnout and a washing station cater to equestrian enthusiasts. There is also a small barn featuring an equipment garage and storage room, ideal for all your needs. Located in the prestigious Ballard Elementary and Santa Ynez Valley Union High School district, this home offers a unique blend of comfortable living spaces indoors and resort-like amenities outdoors, making it an ideal retreat for those seeking a relaxed lifestyle in a desirable location.
Experience authentic farmhouse living in our Santa Ynez Valley wine country! Step into this beautifully updated Ballard farmhouse, located in the coveted Ballard School District. This charming home has all the modern amenities one could desire but has maintained its' rustic farmhouse style. Wood floors, shiplap and unique lighting add to the character for true farmhouse design. In addition to the living area is a barn under mature trees, approximately 450 square feet, which can be used as extra space to enjoy. The creek-side backyard oozes charm with a rustic shed beneath an old sequoia. The home was featured in Romantic Country (2016) and Santa Barbara Magazine (2017) and has been approved as a designated historic landmark by Santa Barbara County Historic Landmarks Advisory Commission. This beautifully protected historic home sits above the Alamo Pintado creek and is walking distance to Bob's Well Bread and the 1800s Ballard Schoolhouse, and is just a 4-minute drive to the quaint town of Los Olivos. The farmhouse comes fully furnished so you can move right in! It's also located around the corner from the incredible Clairmont Lavender Farm, Los Olivos Olive & Lavender Farm and just down the road from Lincourt Vineyard. The historic water shed nestled next to the sequoia tree in the backyard could be transformed into a summer and winter bar!
