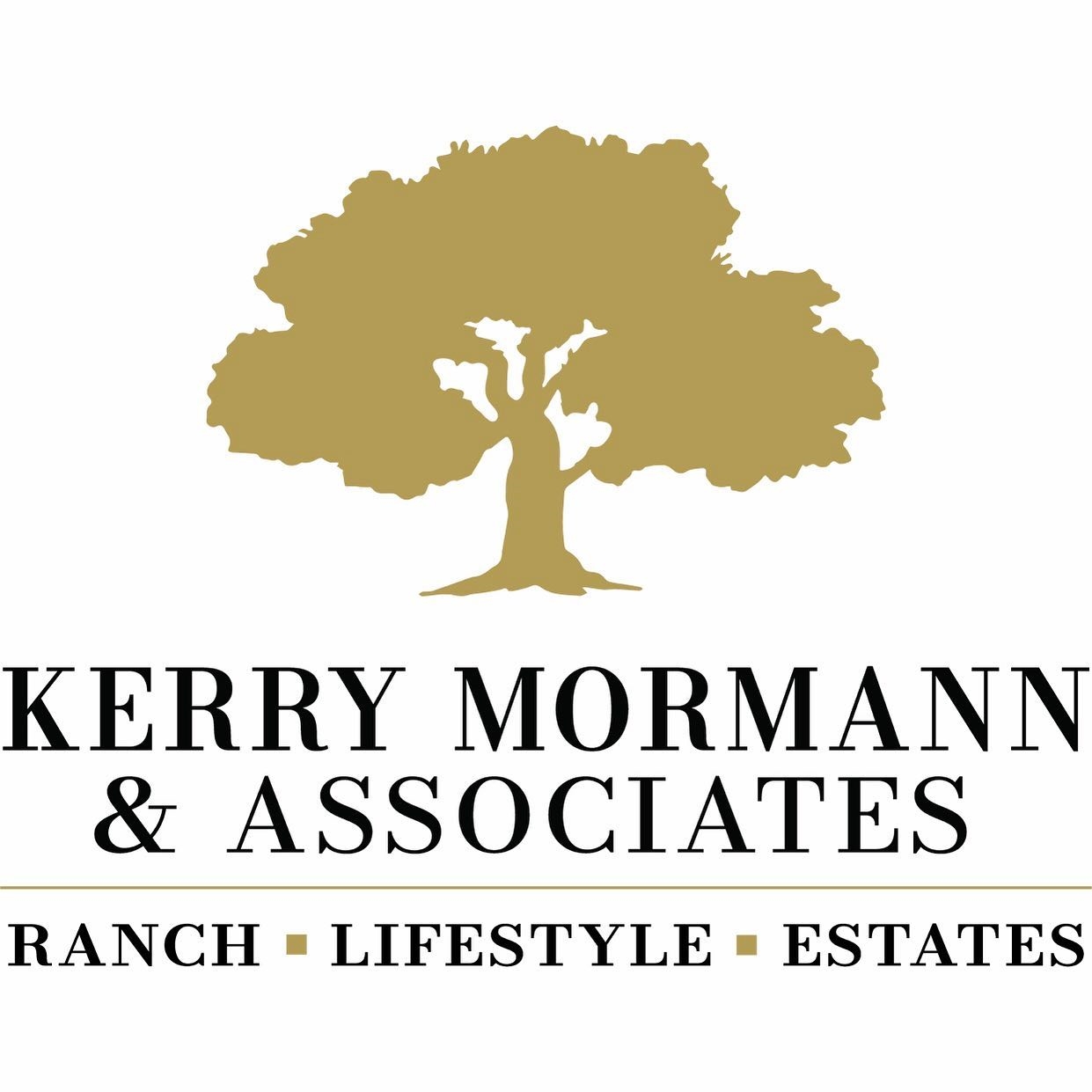The median home value in Orcutt, CA is $730,000.
This is
lower than
the county median home value of $735,000.
The national median home value is $308,980.
The average price of homes sold in Orcutt, CA is $730,000.
Approximately 73% of Orcutt homes are owned,
compared to 22% rented, while
4% are vacant.
Orcutt real estate listings include condos, townhomes, and single family homes for sale.
Commercial properties are also available.
If you like to see a property, contact Orcutt real estate agent to arrange a tour today!
Learn more about Orcutt.
SALES OFFICE OPEN DAILY 10-5. VALLEY VIEW ESTATES, THE NEWEST COMMUNITY AT RICE RANCH IN ORCUTT. The Hampton floor plan offers an open spacious living area with high ceilings. The Hampton includes 5 bedrooms and 5 baths with additional detached office. This house includes a membership to the Summit Club House at Rice Ranch. This private Clubhouse offers a swimming pool and spa, Work/out/ Excercise Facility, Bocce Ball and Pickle Ball Courts, basketball and BBQ areas throughout. This community will be private and gated. Special Features of this home include: spacious living area, master suite and guest room. Sand Finished walls. 8' solid core doors throught home, Multi-Glide windows in great room (your indoors turn outside). Much, much more! Quality Construction!
