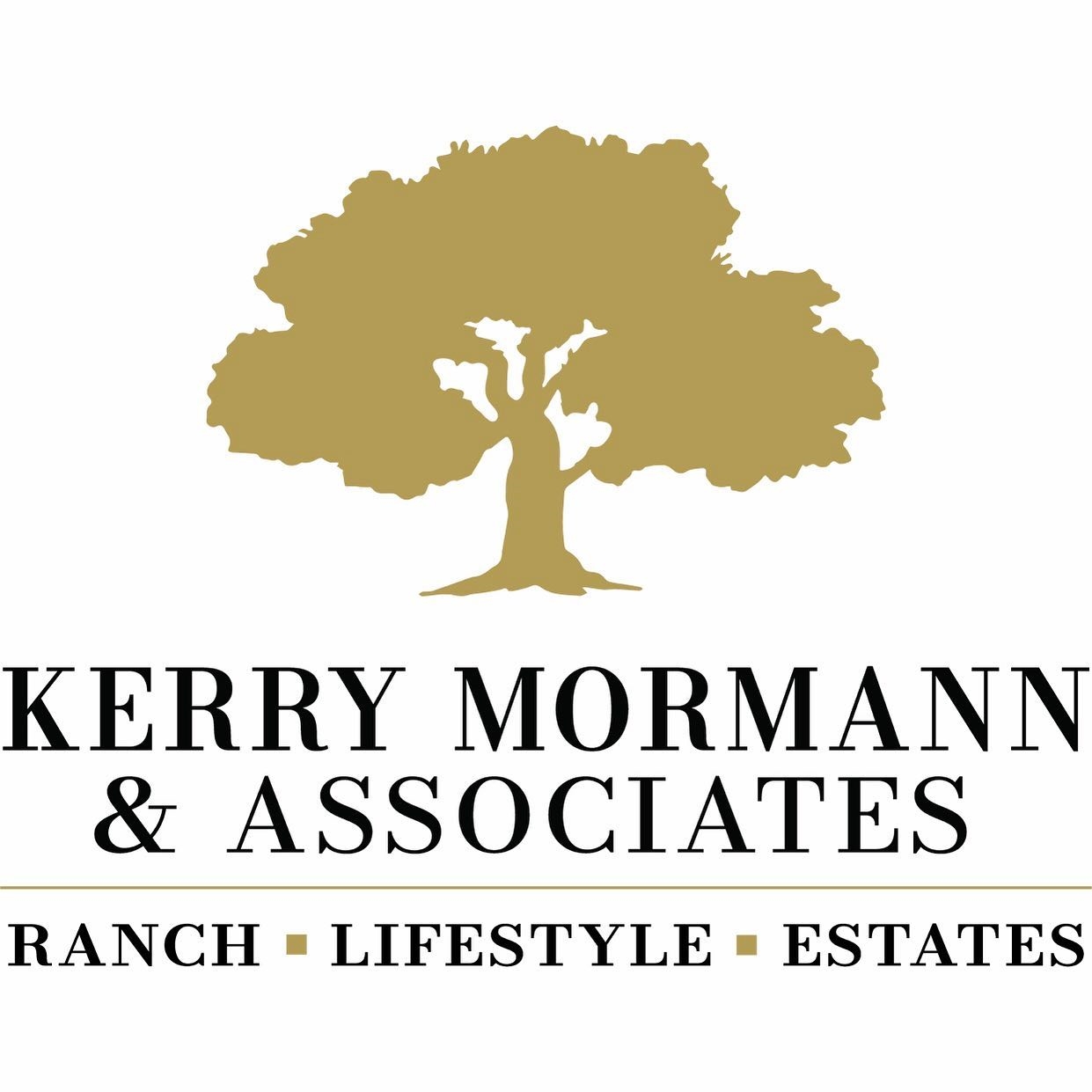The median home value in Summerland, CA is $2,700,000.
This is
higher than
the county median home value of $735,000.
The national median home value is $308,980.
The average price of homes sold in Summerland, CA is $2,700,000.
Approximately 40% of Summerland homes are owned,
compared to 38% rented, while
22% are vacant.
Summerland real estate listings include condos, townhomes, and single family homes for sale.
Commercial properties are also available.
If you like to see a property, contact Summerland real estate agent to arrange a tour today!
Learn more about Summerland.
Welcome to Summerland! Prominently perched above this quaint seaside community sits this elegantly renovated Cape Code with Spectacular Ocean & Island views from all but one room. This beautiful 4 Bed 2.5 Bath home has meticulously remodeled: kitchen, baths, windows, flooring, walls, doors, patios, decks, lighting, and roof. All with a designer's touch! Additional features include vaulted ceilings, large plank oak floors, Wolf range, Sub Zero fridge, quartz counters, new fireplaces, fully landscaped yard, and finished attached 2 car garage. Revel in the Santa Barbara lifestyle, luxury living and outdoor entertaining.
This newly renovated estate offers luxury living with panoramic ocean views that are absolutely stunning. Custom designed in a sophisticated contemporary style. Boasting 4 beds and 4 baths, plus one bedroom guesthouse, open floor plan with soaring high ceiling and natural light cascades through the floor-to-ceiling windows. The remarkable design invites you to embrace the tranquility of your private Oasis, seamlessly merging the interior to exterior spaces. Embrace the opportunity to own this elegantly updated masterpiece where artistry and functionality unite perfectly.
Spectacular ocean and Island views from all but one room. Revel in the Santa Barbara lifestyle, luxury living and outdoor entertaining. This is a beautifully remodeled 4 Bed 2.5 Bath Cape Cod style home with meticulously remodeled kitchen, baths ,windows, flooring, walls, doors, patios, decks, lighting, and roof, all with a designers touch. Additional features include vaulted ceilings, large plank oak floors, Wolf range, Sub Zero fridge, quartz counters, new fireplaces, fully landscaped yard, and finished attached 2 car garage.
Welcome to The Bella Vista Estate, a world renowned and truly exceptional private equestrian property spanning over 20 acres adjacent to coveted Montecito, CA. Boasting approximately 27,000 square feet of luxurious living space, this estate combines the grandeur of Neoclassical architecture inspired by the elegance of Italian and French 18th century Villa designs. With 12 bedrooms, 25 bathrooms, and an array of interior volume including a grand 34-foot-high formal marble entry framing explosive views of the Pacific Ocean and the Santa Ynez Mountains. This masterpiece includes large-scale living and dining rooms, a gourmet kitchen, breakfast room, family room, office/library, and a 5,000-bottle wine cellar with an adjacent tasting room. Every aspect of functionality and purpose has been meticulously considered while remaining consistent with its geographic setting. Entertainment options are abundant and include amenities such as a 20-seat movie theater, a gym, spa, beauty salon, sports bar, and disco/ballroom accommodating up to 200 guests as well as an Olympic length infinity swimming pool. A separate guest wing and two additional 2 + 1.5 guest houses ensuring ample accommodations for generational holidays. The entire estate possesses a breathtaking setting that's just steps away from the sparkling Pacific coastline and the stunning Santa Ynez Mountain Range. The property also features a regulation size polo field (approximately 10 acres) with an adjacent polo clubhouse and lounge, a pool house, helicopter hangar (w/ two studio lofts + 2 staff kitchens), and a 32-car auto gallery. Majestic grounds include exquisitely landscaped gardens with streams, ponds, and waterfall, a 330-yard driving range, a putting green and sand trap with swing analytics equipment. In addition, historic Monarch Butterfly habitats gently hug two of the estates patio areas. Unparalleled craftsmanship, the finest finishes, and an array of amenities converge to create one of the world's most remarkable private estates.
One of Summerland's Original Properties that has been in the same family for over 100 years. The large usable lot is over 12,000 square feet, zoned R-2 and with street to street presence offering the next owner an abundance of possibilities. Currently, there is a charming small single-wall constructed home built around the turn of the 19th century, a second structure, and a vintage garage. The property offers ocean views, abundant outdoor space, and close to all things that Summerland has to offer.
Beautiful 18.9 ± acres at the top of Summerland. Summerland, a very quaint seaside town at the eastern side of Montecito. In the past, this property was utilized as a practice polo field with some residential structures along with some horse facilities. On site now is a 2 bedroom/2 bath home designed in the style of the San Ysidro Ranch with free standing 2 car garage. The home and its patio enjoy beautiful, white water ocean views and a sense of complete privacy. It is surrounded by large properties which are comprised of estate homes built within extensive avocado ranches. Access trails which are part of the Montecito Trails network.
 |
| The information being provided by California Regional Multiple Listing Service, Inc. (“CRMLS”) is for your personal, non-commercial use and may not be used for any purpose other than to identify prospective properties you may be interested in purchasing. Any information relating to a property referenced on this web site comes from CRMLS. This web site may reference real estate listing(s) held by a brokerage firm other than the broker and/or agent who owns this website. The accuracy of all information is deemed reliable but not guaranteed and should be personally verified through personal inspection by and/or with the appropriate professionals. The data contained herein is copyrighted by CRMLS and is protected by all applicable copyright laws. Any dissemination of this information is in violation of copyright laws and is strictly prohibited. |
